In 1997 Hill Hiker, Inc. set out to engineer the BEST outdoor hillside lift system on the market. To founders Bill and Laurel this meant their system would need to excel in a number of key areas:
Quality | Safety | Reliability | Compliance | Value
To accomplish this goal they employed Bill’s industry knowledge, Laurel’s business savvy and Laurel’s father, Noel Davis, an MIT mechanical engineering graduate and accomplished inventor.
Engineered for Excellence
In the 28 years since 1997 we have never stopped improving our product and growing as a company. Our current Hill Hiker® Hillside Lift systems are better then ever blending modern electronics, high quality components and time tested design and fabrication techniques.
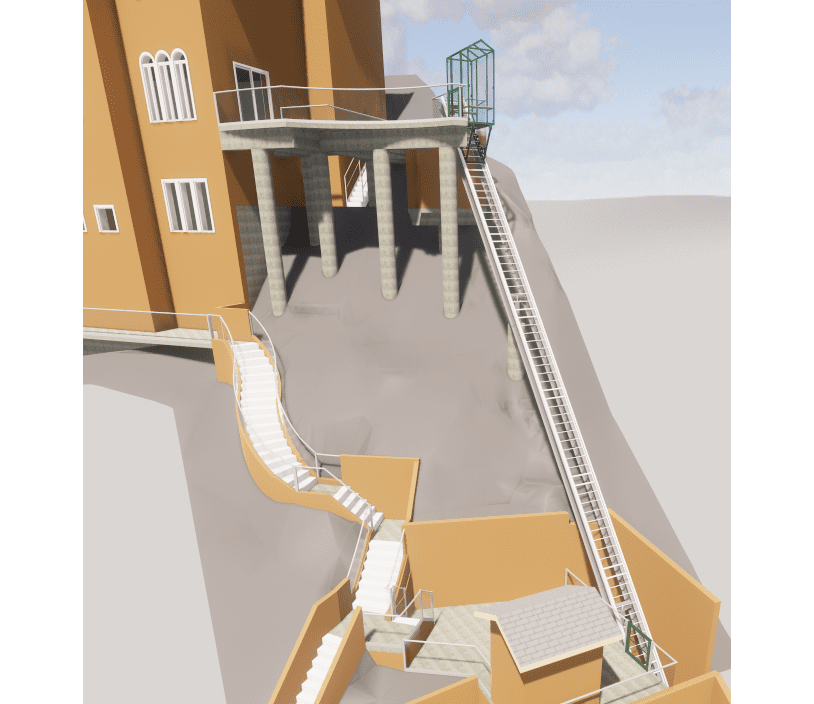
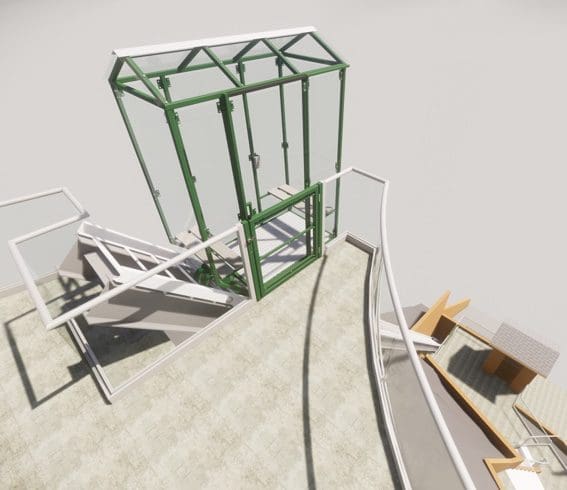
Architect & Engineer Downloads
Quick links:
Small Car
Small Car
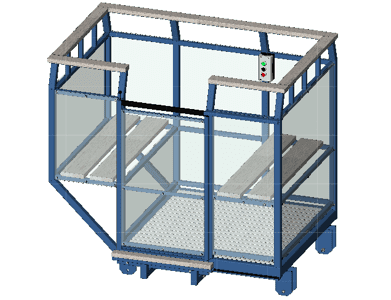
Standard Small Car Details:
- Frame: 40 3/4 in wide x 55 1/2 in long outer dimension (with single door & not including sill plate)
- Floor: 3 ft x 3 ft interior floor space (not including fixed bench seat)
- Door: 1 sliding door with 19 3/4 in opening, left or right side
- Walls: Open car style – 42 in high walls with curved safety hand railing
- Paneling: Transparent polycarbonate material
- Flooring: ADA compliant, slip resistant, marine grade fibergrate
- Seating: 1 fixed & 1 folding bench seat with composite wood material
Medium Car
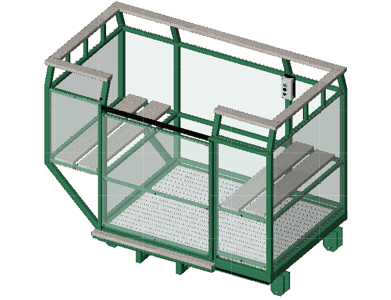
Standard Medium Car Details:
-
- Frame: 40 3/4 in wide x 67 1/2 in long outer dimension (with single door & not including sill plate)
- Floor: 3 ft x 4 ft interior floor space (not including fixed bench seat)
- Door: 1 sliding door with 31 3/4 in opening, left or right side
- Walls: Open car style – 42 in high walls with curved safety hand railing
- Paneling: Transparent polycarbonate material
- Flooring: ADA compliant, slip resistant, marine grade fibergrate
- Seating: 1 fixed & 1 folding bench seat with composite wood material
Large Car
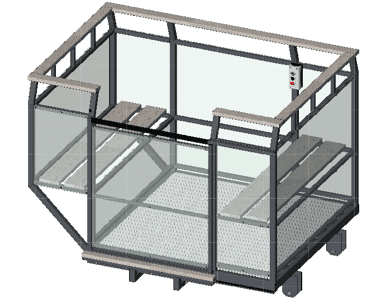
Standard Large Car Details:
- Frame: 52 3/4 in wide x 67 1/2 in long outer dimension (with single door & not including sill plate)
- Floor: 4 ft x 4 ft interior floor space (not including fixed bench seat)
- Door: 1 sliding door with 31 3/4 in opening, left or right side
- Walls: Open car style – 42 in high walls with curved safety hand railing
- Paneling: Transparent polycarbonate material
- Flooring: ADA compliant, slip resistant, marine grade fibergrate
- Seating: 1 fixed & 1 folding bench seat with composite wood material
Extra Large Car
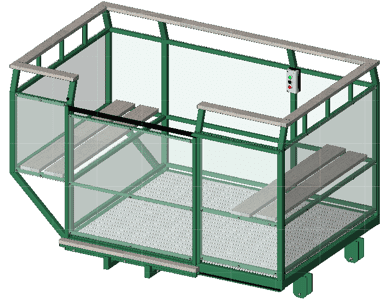
Standard Extra Large Car Details:
- Frame: 52 3/4 in wide x 79 1/2 in long outer dimension (with single door & not including sill plate)
- Floor: 4 ft x 5 ft interior floor space (not including fixed bench seat)
- Door: 1 sliding door with 36 in opening, left or right side
- Walls: Open car style – 42 in high walls with curved safety hand railing
- Paneling: Transparent polycarbonate material
- Flooring: ADA compliant, slip resistant, marine grade fibergrate
- Seating: 1 fixed & 1 folding bench seat with composite wood material
ADA / XXL Car
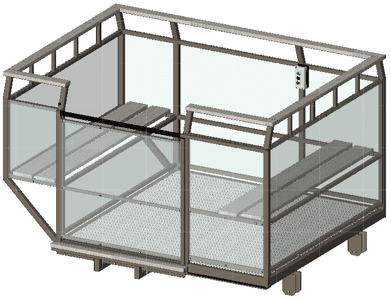
Standard ADA / XXL Large Car Details:
- Frame: 64 3/4 in wide x 79 1/2 in long outer dimension (with single door & not including sill plate)
- Floor: 5 ft x 5 ft interior floor space (not including fixed bench seat)
- Door: 1 sliding door with 36 in opening, left or right side
- Compliance: ADA / Wheelchair
- Walls: Open car style – 42 in high walls with curved safety hand railing
- Paneling: Transparent polycarbonate material
- Flooring: ADA compliant, slip resistant, marine grade fibergrate
- Seating: 1 fixed & 1 folding bench seat with composite wood material
3ft Track

Standard Track Details:
- Design: C-channel captured safety guide rail system
- Components: Cross rungs welded 12 in on-center w/ attachment couplers
- Mounting Hardware: Stainless Steel button head bolts and nylock nuts
- Dimensions: 3 ft wide by 10 ft long sections
CSI Specification

Specifications Details:
- CSI 3-part & Canadian CSC Architectural Spec
- Standard Hill Hiker® systems and options covered
- PDF and Word files available for download
General Specs & Features Overview
Specifications
- Motor Control: Variable speed soft start/soft stop electric motor control package for smooth, quiet operation
- Track Systems: Enclosed-rail designs in residential and commercial sizes
- Motor Sizes: 3 HP to 20 HP, depending on application
- Gear Reducers: Heavy-duty, industrial gear boxes
- Car Configurations: Standard and custom options, including fully enclosed, two-sided entry and handicap accessible
- Material Options: High grade standard steel, marine-grade aluminum or stainless steel
- Finishes: Environmentally friendly industrial powder coating in a wide choice of colors
- Safety: Fully engineered to meet or exceed all national A.S.M.E. (American Society of Mechanical Engineers) incline elevator safety codes
Standard Features
- High-grade materials and components provide for durable, trouble-free operation
- Versatile material options including high-performance metals designed to withstand harsh environmental conditions
- Underwriters Laboratory (U.L.) listed motor and electronics control package
- Certified and licensed Hill Hiker® technicians perform installations
- Many safety systems including multiple independent braking systems
- On-board controls for each direction, stop location and emergency stop
- Optional capacities from 600-4100 lbs
- Variety of lengths available ranging from 30 feet to over 500 feet, depending on grade
- Security control keyed push buttons at both top and bottom
- Wireless on-board control systems use 900 MHZ digital spread spectrum
Optional Features
- ADA handicap and wheelchair accessible car configurations
- Multiple stops at intermediate landing locations
- Keyless security control entry system
- Canopy – customizable roofing styles and material options
- Enclosed car design – customizable styles and designs
- Seating options – fully customizable styles and designs
- Mechanical/electrical interlocks on fixed landing gates and car doors
- Exit/entry from both sides of the car
- Car door safeties – car gate automatic shut off system or lock system
- Double cable drives for added safety and commercial application requirements
- Curve linear – curved rail design is possible depending on terrain
More Info
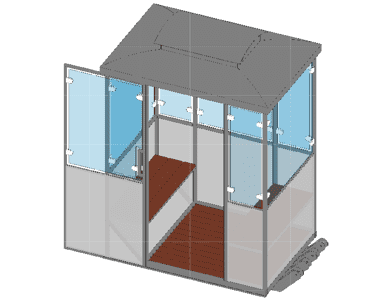
More Information Available:
- Full Hill Hiker® Hillside Elevator system general drawings
- More car sizes, fully enclosed cars and custom cars
- Upgrade options, add-ons and custom design
- General supports and foundation drawings
- General loads and structural information
- Full custom 3D BIM (Revit) drawings and engineering including structural approvals and stamps in all 50 states and Canada available through our partner when under contract









